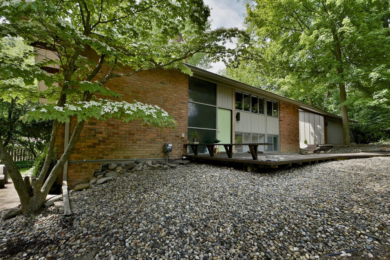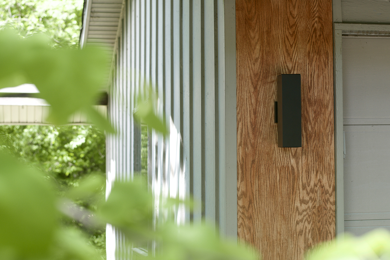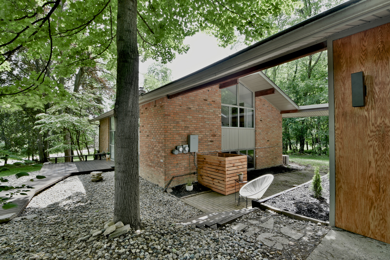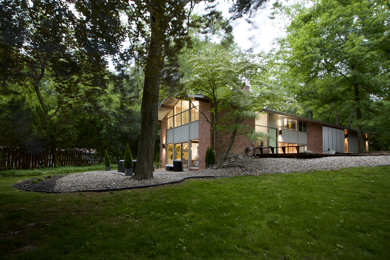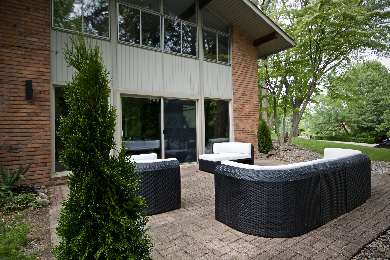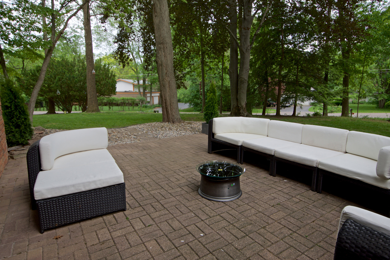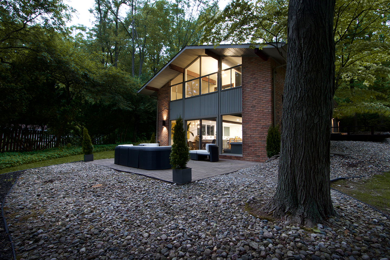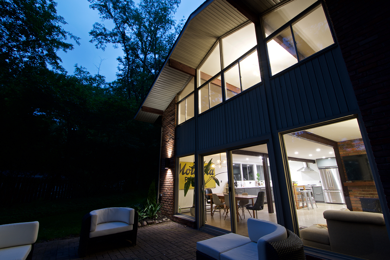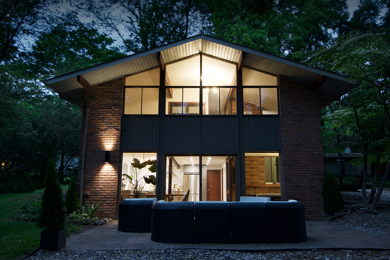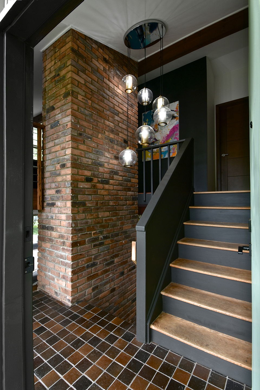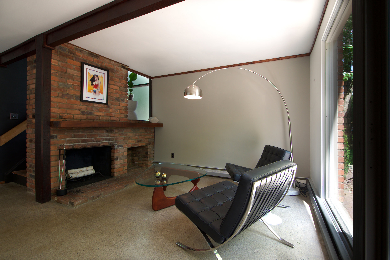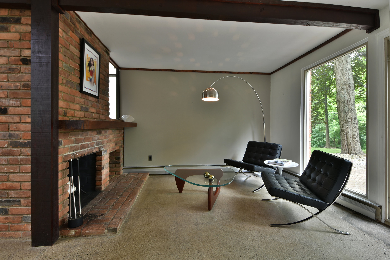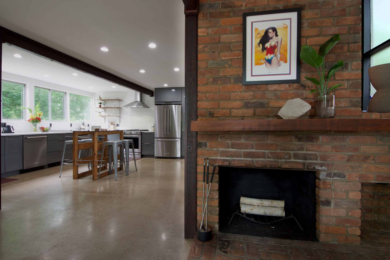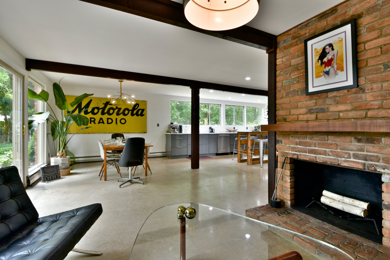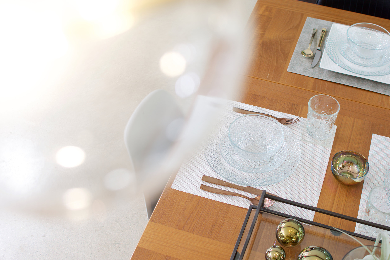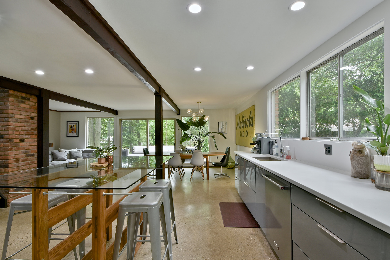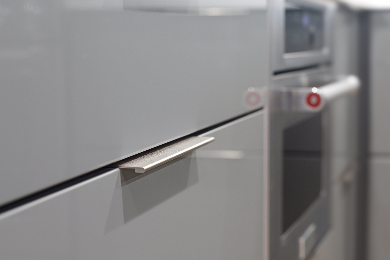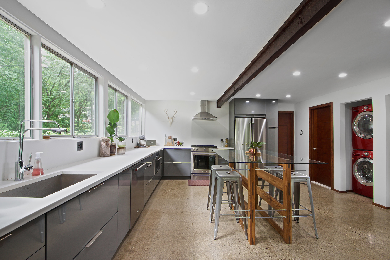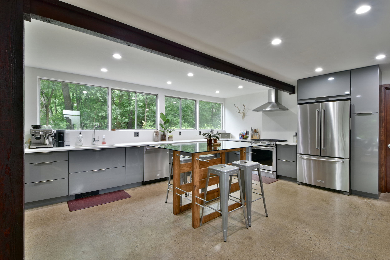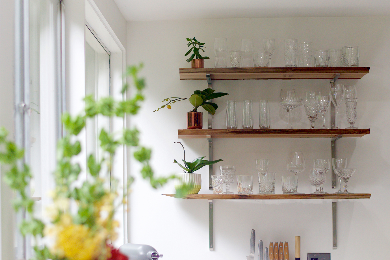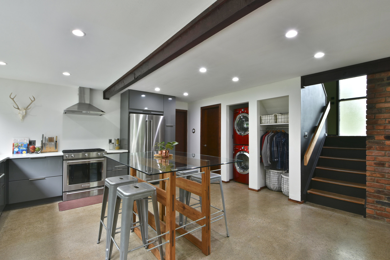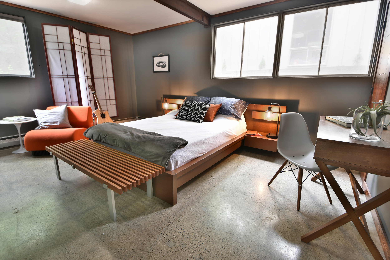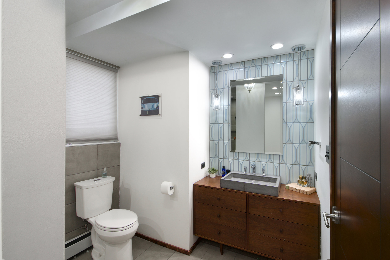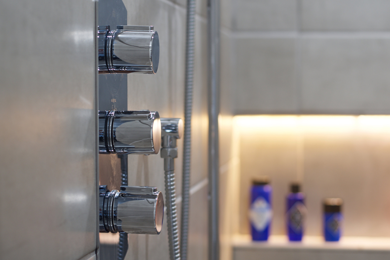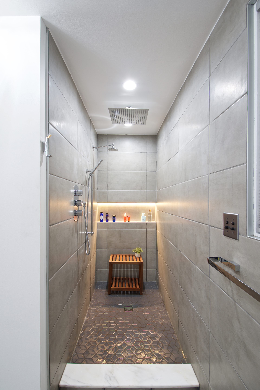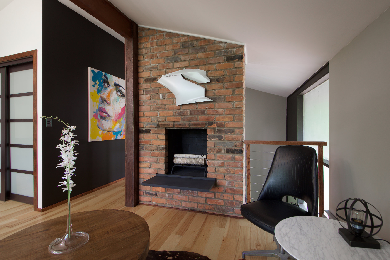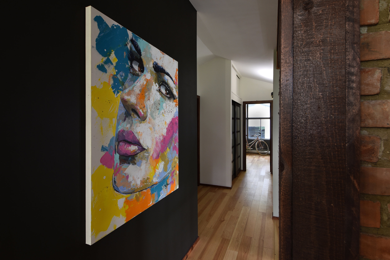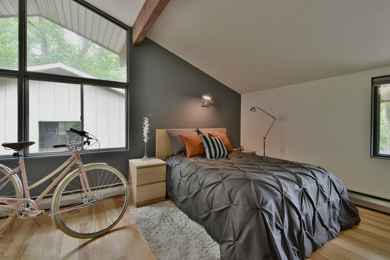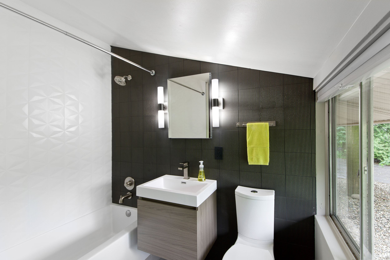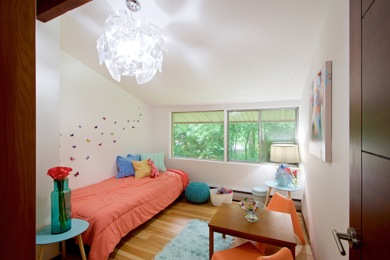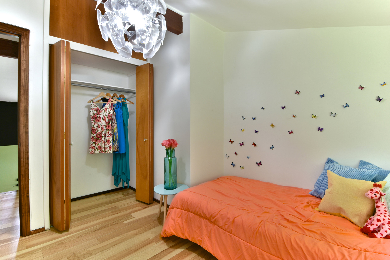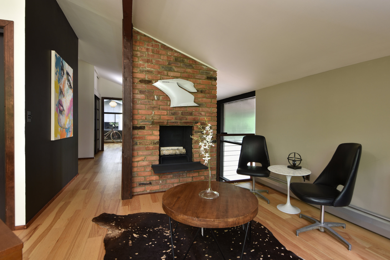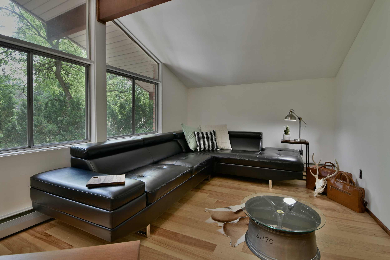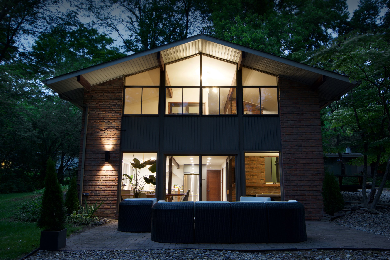
E house
A Mid-Century Modern Techbuilt House
A one of a kind, once-in-a-lifetime opportunity.
29900 Highmeadow sits comfortably on a crest overlooking the other beautiful homes around it through expansive panes of glass and cleverly elegant framework.
This home is known as a Techbuilt.

History
Techbuilt was a company founded by Carl Koch in the early 1950s. He was educated at Harvard College and received a Master of Architecture degree from the Harvard University Graduate School of Design. He attended Harvard alongside Walter Gropius, the founder of the Bauhaus. After receiving his architectural training at Harvard, Koch taught architecture at MIT.
First introduced in 1953, the Techbuilt house was a low-cost, semi-factory-built modern style house, which used modular construction. It was based on a consistent four-foot wide module for all major building components such as wall, floor, and roof panels. The pieces were delivered by truck and could be erected in a few days. In some cases, the owners also purchased carports or garages. Carl Koch received an award in 1954 from the American Institute of Architects for his innovative mentality and success as by the end of 1957, Techbuilt homes had been constructed in thirty-two states. He was also named “The Grandfather of Prefab” by Progressive Architecture magazine in 1994.
“The Grandfather of Prefab”
E House
29900 Highmeadow was originally designed and purchased with a custom-built clerestory garage partially attached to the main house by the roofline. The builders were Keith Gilchrist and Leonard Wolfe from Birmingham, MI. It is showcased on the front of the Techbuilt Idea catalogue and known as the E House – based on the style of design. It is also pictured in a Detroit Free Press Article discussing real estate and building from 1955. It started out as a large one-bedroom house with unfinished areas that were capable of evolution to satisfy the needs of the owner. It now has 4 bedrooms, 2 full baths, and a half bath off of the kitchen, making it perfect for entertaining.
The Techbuilt homes are characterized by simplicity of shape, low pitched roofs, and overhanging eaves with the extensive use of glass, especially on the wide glazed gabled ends. When it comes to E House, one gabled end gives a beautiful view of the front yard and an outdoor escape to a patio for lounging or dining. The opposite gabled end has a view of the quaint courtyard between the house and garage. All gabled windows on this side of the house showcase the ability to display an automobile through a large elevated clerestory glass panel in the garage. This distinctive trait is paired with beams attaching the roof from house to garage framing the courtyard, a feature that was custom designed by the original owner and builders. The yard has a gorgeous Copper Beech tree which is over 50 years old. It is perfectly symmetrical and shades the lot with its beautiful copper dripping leaves. This is one of the most exceptional features of the property, along with the Dogwood tree which graces the entrance with a blanket of white flowers in the Spring. This tree’s strong horizontal lines compliment those of the house.
The Techbuilt houses incorporated various structural innovations including the use of steel posts and wooden beams for support rather than load bearing walls. This can be seen throughout E House as the beams were cased and represented as part of the modern atmosphere. The other upside to this type of architecture is the ability to evolve in the future. Without load bearing walls, there are endless possibilities of open layout designs without restriction. Many Techbuilt homes have a chimney matching the exterior brick extending through both levels on each of which embraces its own fireplace. E House features this epic design with the main level fireplace featuring a wood storage area and matching brick hearth. The second level loft fireplace includes a cantilevered steel floating hearth.
In keeping with Techbuilt philosophy, the houses are typically set into a natural and wooded landscape. E House is set back off of the road ensuring privacy and a peaceful atmosphere. The placement on the lot and architectural roofline is the only Techbuilt in the neighborhood with these attributes and the only one I have ever seen documented aside from the Techbuilt Idea magazine. This high elevation also gives a treehouse feeling from the top of the upper level and a true feeling of being in the forest. The bottom floor looks at the wooded backyard at ground level yielding the same atmosphere.
The Techbuilt House was featured in various national publications including Better Homes and Gardens and Parents Magazine and was awarded the American Institute of Architects “Best Development House” Award.
“Best Development House”
“It is showcased on the front of the Techbuilt Idea catalogue and known as the E House”
Carl Koch
Architect
Harvard educated and noted American architect associated with the design of prefabricated homes and the development of the Techbuilt system. Koch believed that the American lifestyle would be best served by a housing system which could be easily assembled and reconfigured. His prime legacy is the Techbuilt system of home construction. In the Techbuilt house, the post and beam system makes interior walls non-loadbearing combined with a variety of modular exterior wall panels permits the client to easily customize the design.
Features | Improvements
· Important
2017/2018
· All New Electrical
· All New Plumbing Outside the Slab and Utility Room
· New Kitchen
· New Appliances
· New Washer and Dryer
· All New Fixtures
· New Tankless Water Heater
· All LED Lighting Throughout Interior and Exterior
· Recessed Lighting
· Toe Kick Baseboard Heater Blowers Give the Feeling of Radiant Floor Heat on the Main Level
· Child Safe Plugs in Entire House
· New 200 Amp Electrical Panel
· Nest Thermostat
· Boiler and Utility Room Serviced
· Standby Generator Serviced
· Air Conditioning Units Serviced
o Standby Full House Generator
o Heated Covered Gutters
o Two Wall Air Conditioning Units
Modern Attributes |
o Throughout E House
Baseboard Heater Covers Sandblasted and Repainted in Italian Automotive Paint - Grigio FF
New Visually Vintage Push Button Switches from House of Antique Hardware - Traditional by Design Not Functionality
Custom Painted Switch Covers in Italian Automotive Paint - Satin Grigio
Two Story Matching Brick Chimney
Designer Modern Light Fixtures
Cased Beams Stained Mahogany
Mahogany Doors
Custom Made Stained Mahogany Trim
Modern Interior Color Palette
Black Mocha
Woodsmoke
Whisper White
Greyloft
Grizzle Gray
Fresh Guacamole
Main Level |
Kitchen | Dining | Living | Half Bath | Coat Closet/Utility | Euro Washer and Dryer Closet | Master Bedroom | En-Suite Bathroom | Walk in Closet
Polished Concrete
2 Floor to Ceiling Glass Windows
Sliding Glass Door Leading Out to Patio
Dining Area with Modern Chandelier
Cozy Lounge with Wood Burning Fireplace
KraftMaid Foil Greyloft Cabinets with Aluminum Hardware
White Quartz Countertops
Large Under-mount Sink
KitchenAid Appliances
LG Red High Efficiency Washer and Dryer
Custom Walnut Shelves from LiveEdge Detroit
o Half Bath
Custom Cherry Counter Top from LiveEdge Detroit
Marble Vessel Sink with Modern Faucet
Designer Tile Floor-to-Ceiling from Ann Sacks
Recessed Lighting and Ambiance Chandelier
o Master Bedroom | En-Suite
Large Bedroom with 3 Windows
Walk-In Shower with Shower System
LED Lit Alcove in Master Walk in Shower
Custom Made Concrete Sink
Custom Wood Cabinet
Many Different Lighting Options
Walk-In Closet
Separate Broom Closet Housing Electrical Panel
Top Level |
Loft Living | 3 Bedrooms | Full Bathroom
Large Grand Entrance Chandelier
Large Loft/Second Living Area with Wood Burning Fireplace and Closet
Floor in Hickory Wood Arranged Seamlessly from One End to the Other with No Thresholds
Vaulted Ceilings and Exposed Beams
New Modern Frosted Glass Closet Doors
Large Storage Areas Above Closets for Seasonal Items
o Guest Bedroom
Spacious
Walk in Closet
Authentic Vintage Herman Miller Light Fixture
Sconce with Charging Port
Large Windows with View of Courtyard
o Guest Bathroom
Fresh with New Designer Modern Tile, New Bathtub, New Vanity, New Toilet, and Medicine Cabinet
Outdoor Experience |
Mature Landscaping with Beautiful Trees
Two Patio Areas for Outdoor Enjoyment
Sitting Area on Front Deck
Low Maintenance Modern Landscaping Rocks Around the House
Newly Stained Deck, Wall, and Steps in Front Entrance
New Exterior Lighting on Garage
New Wood Insets on Garage
New Exterior Lighting on Patio and Front Entrance
New Stained Wood Case on Standby Generator
Highlights |
It is a true Mid-Century Modern – the home was completed in 1955.
The house is a true show piece – when people drive by everyone slows down to get a closer look.
The windows and atmosphere bring the outside in – regardless of whether you are enjoying breakfast in the kitchen or relaxing in the living room.
The main layout and flow of the house is open concept – with the majority of the doors only there to keep bedroom and bathroom spaces private.
The house is simply THE BEST for entertaining – whether it is an intimate dinner party or a larger gathering. The house is so inviting for people to chat and drink and wander – from outdoors and around the deck or patio to dinner in the living/dining room or hanging in the kitchen while you prepare the scrumptious meal.
The chef worthy kitchen is spectacular and a favorite spot in the house – completely remodeled! The 5-burner gas range just inspires you to want to cook and create, the vent above is modern and powerful making the cooking experience nice for all in the house. The counter space spans almost the entire length of the back wall. The dishwasher is quick and effective, it is also directly next to a pull-out trashcan making the layout extremely convenient. There is an amazing amount of storage – which means the kitchen always looks neat and you always have access to everything you need.
The landscaping – The beautiful pines give color all year around and the most exquisite trees are the beech and the dogwood. This creates the instant feeling of being a million miles away from everything in the best way.
The floating deck leading to the green front door is a grand entrance – which is so picturesque and a wonderful way to be welcomed home every day.
When it rains – it is simply the best. To be indoors amongst all the windows and hear the rain fall and see if from all sides is beyond.
In the Fall, when all the leaves change colors – it is such a jaw-dropping view.
The house is incredibly built. Any contractor or guest that has been to the home has been in awe of the construction and architecture and finishing. The wood is impressive and beautifully done. The massive wooden beams are incredible and impossible to find in a new home. The polished concrete is a plus for ease of living and the best service to clean. The wood floor upstairs is also very easy to clean and looks amazing. The style of the house is young and fresh and inspires a magical life.
It is hard not to be struck by it when you walk in and enjoy the atmosphere of such a usable cool space.
Nature and wildlife everywhere.
Recognition & Awards |
In 2019, E House received an individual Beautification Award from the Holly Hill Farms Association.
TIME Magazine named Farmington Hills as the best place to live in Michigan.
Holly Hill Farms received a Beautification Award from the City of Farmington Hills.
Additional Information |
4 Bedrooms | 2.5 Bathrooms
Built | 1955
Property Taxes | 2018 Summer - $3,875.46 Winter - $921.82
No Special Assessments
Legal Description |
T1N, R9E, SEC 11 HOLLY HILL FARMS SUB LOT 53
Possession | Immediate
Square Footage |
E House - 2132
Garage - 500
Acres | 0.472
Parking | 2.5 Car | Driveway accommodates 4+ more
Inclusions |
New Stainless Steel KitchenAid Appliances
Refrigerator | 5 Burner Gas Range | Range Hood | Custom Built Microwave Oven | Dishwasher | Garbage Disposal
New LG Red High Efficiency Front Load Washer and Dryer
GE Full House Standby Generator
Two Air-Conditioning Units
Eco-Friendly Cellular Shades
All Modern Interior and Exterior Light Fixtures
Authentic Vintage Herman Miller Nelson Pear Bubble Pendant
Large Patio Furniture Set and Cushions
4 Piece Couch | Chair | Chaise Lounge
Documentation and Manuals
Furniture and Accessories: Negotiable
Association |
A very important part of keeping the neighborhood safe, immaculate, and authentic. The association has different committees dedicated to accounting, architecture, beautification, communication, quality, and safety. This is designed to keep property values high and Holly Hill Farms a continuously magical and desirable place to live.
Fee | $130 / Year
For Information About the Neighborhood |
General Information & Inquiries
hollyhillsfarms.info@gmail.com
President |
Harold Larsen
248.444.5443
haroldlarsen@sbcglobal.net
Treasurer |
Ken Snodgrass
248.851.7618
nosvamos1948@gmail.com
Architectural Committee |
Adrienne Davies
248.229.6563
hhfarchitecturalcommittee@gmail.com
Important Links |
Holly Hill Farms Original Detroit Free Press Opening Article
o https://img5.newspapers.com/clip/12576542/holly_hill_farms_opening/
Holly Hill Farms Website
Techbuilt Informational Websites
o https://thetechbuilthouse.com/
Techbuilt Brochure
o http://freshspot.typepad.com/files/1-techbuilt-brochure.pdf
Oakland Press Article about TIME Magazine
Farmington Hills Tax Information
o https://bsaonline.com/?sitetransition=true&uid=316






