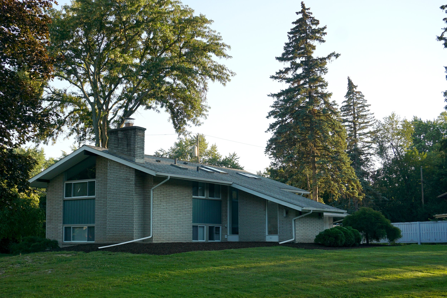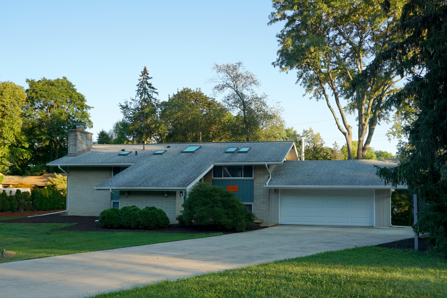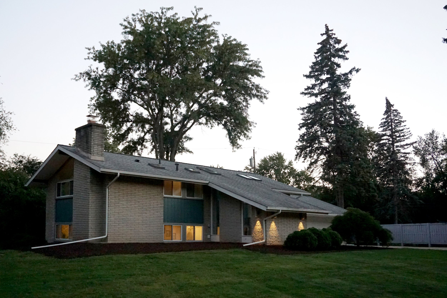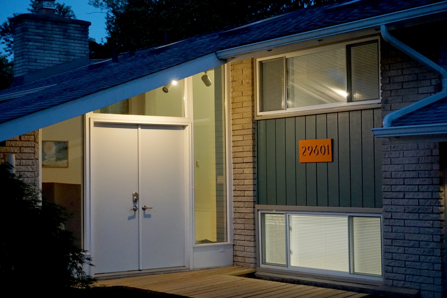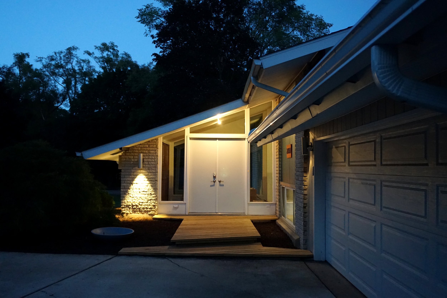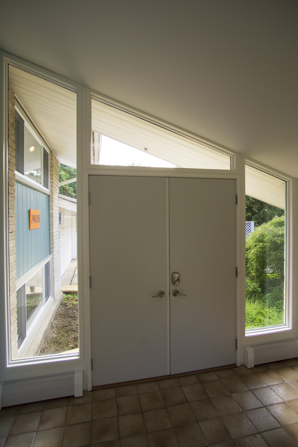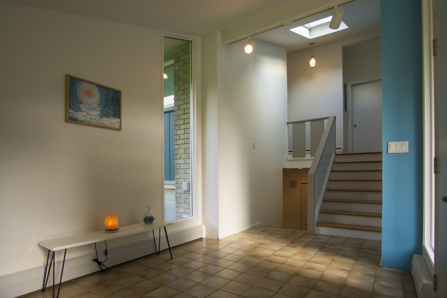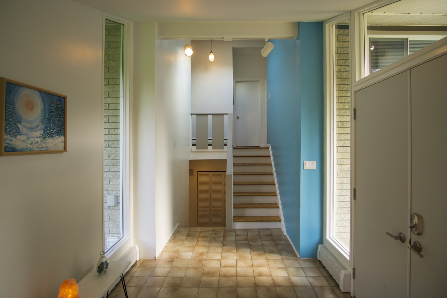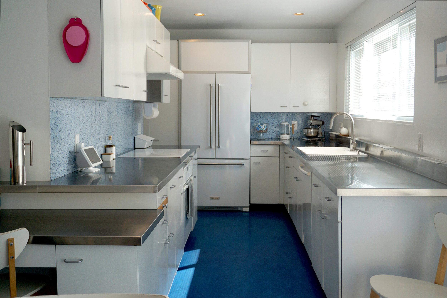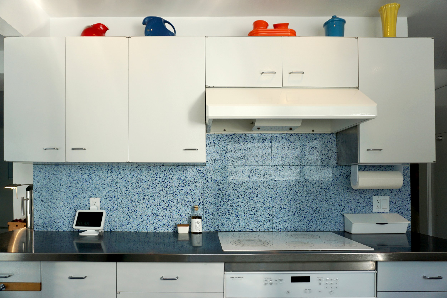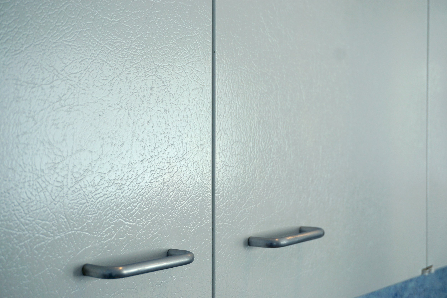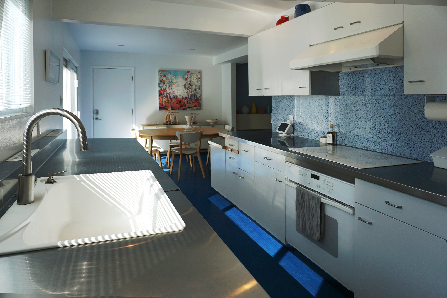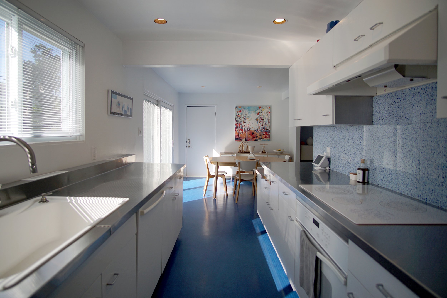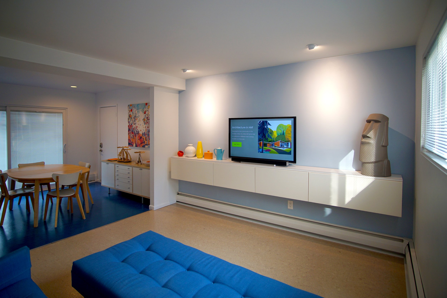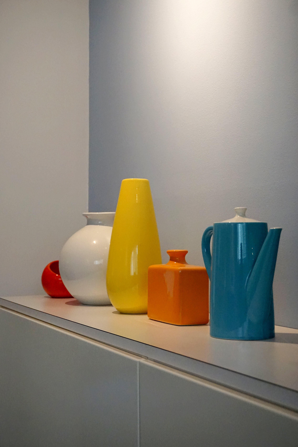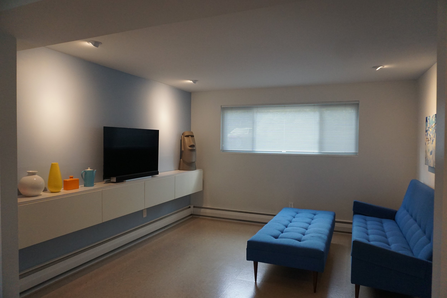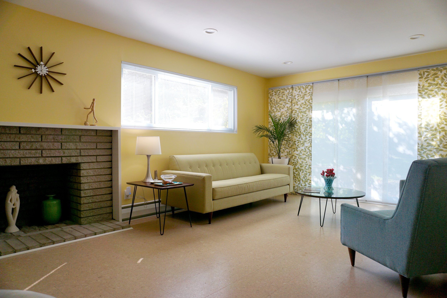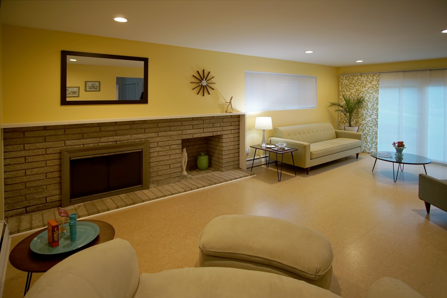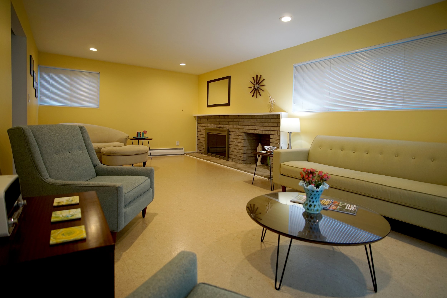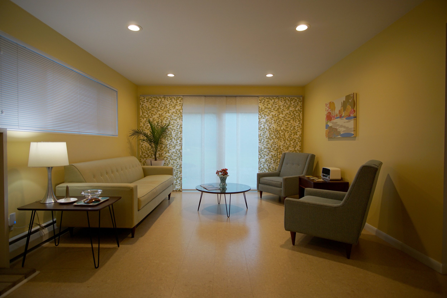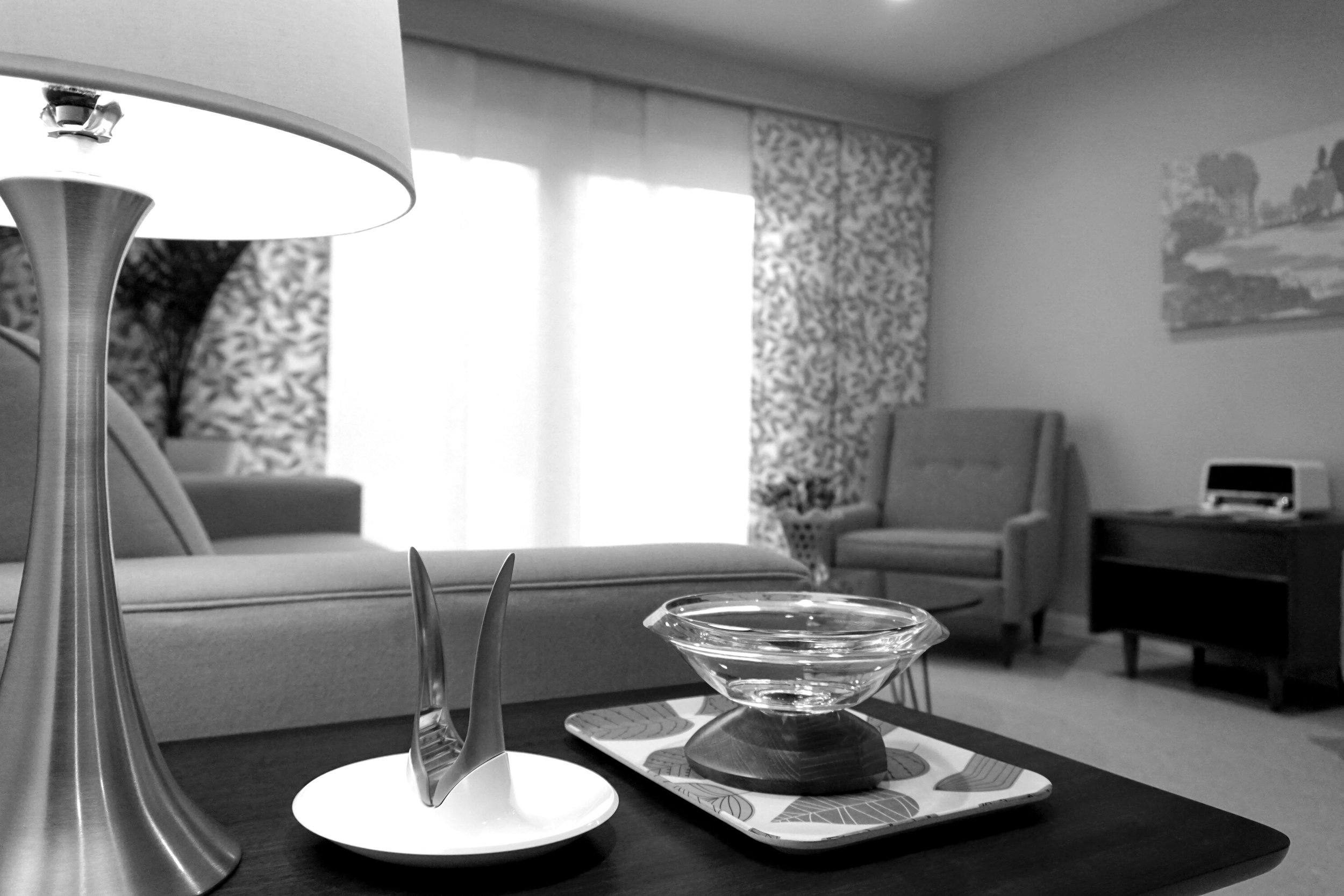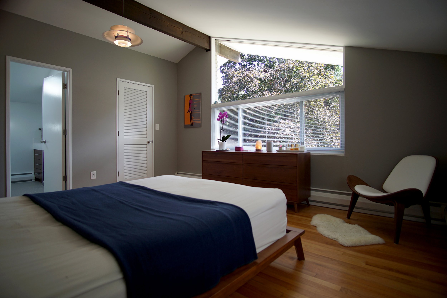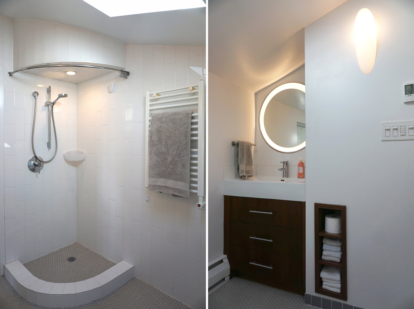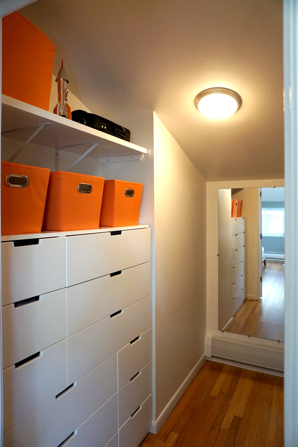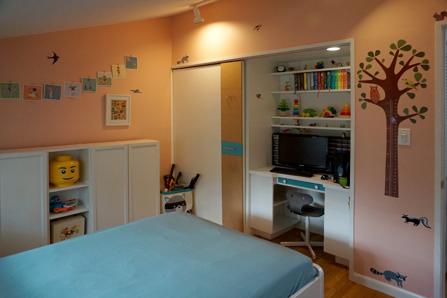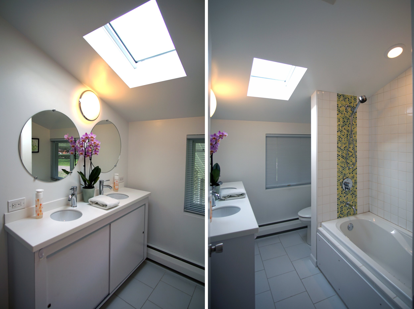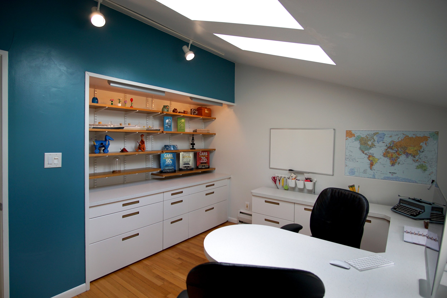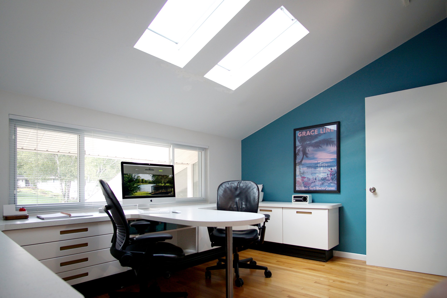
29601 Sugar SPring rd Farmington hills mi 48334
A Mid-Century Modern Bi-Level Home
A one of a kind, once-in-a-lifetime opportunity.
29601 Sugar Spring is situated on a sweeping curve leading from the entrance of Holly Hill Farms, surrounded by beautiful homes.
This house was originally available from Wolfe-Gilchrist Developers as Plan 3106.

Features | Improvements
Exterior|
Roof– including replacement deck, fascia, gutters – 2016
Five new skylights as part of the re-roofing – 2016
New entry deck – 2021
Concrete driveway – 2007
“Good-Neighbor” up/down lighting
New 200 Amp Electrical Panel
Boiler and Utility Room Serviced
Air Conditioning Units Serviced
Modern Attributes |
Throughout the Bi-Level
Two Story Matching Brick Chimney
Designer Modern Light Fixtures
Automated lighting in family entrance and other SmartHome features
Entry area closet organization system
Main Level |
Kitchen | Dining | Living | Den | Washer and Dryer & Half Bath | Coat Closet | Utility |
Cork Flooring over insulated, sound-dampening underlayment on re-leveled slab – 2007
Multiple Patio Doors leading out to back yard
Recoated or replaced all baseboard heater covers
Cozy Lounge with Wood Burning Fireplace
Complete kitchen remodel, including refurbished St. Charles cabinetry, Stainless-Steel countertops, Vent-A-Hood with booster fan supplement, ceramic microbead paint, and genuine Forbo eco-flooring -2006
KitchenAid Appliances
Hunter-Douglas blinds throughout
Dimmable Recessed Lighting
Laundry room/half-bath remodel – down to the studs – custom cabinets - 2017
Finished storage area – including laminate floor and pegboard walls
Top Level |
Master Bedroom | En-Suite
Large Bedroom with massive trapezoid clerestory window.
Complete Master bath remodel - down to the studs – 2012:
Heated tile floor
Fully Tiled Custom Corner Shower
Bespoke built-in vanity
Adjacent custom built-in shelving
Wall-Mounted Towel warmer,
Hans Grohe fixtures
Walk-In Closet
Vaulted Ceilings and Exposed Central Beam
Office | 3 Bedrooms | Full Bathroom
Large Grand-Entrance Skylight above Stairway
Home office including two-person work area and built-in storage – 2019
New doors throughout, including closets and entryways
Solid Oak flooring throughout bedrooms and hallways
Main bath remodel – down to the studs – hydrophobic Jasba tile including penny-tile accents, Jason airMasseur tub, Aquadis fixtures -2011
Outdoor Experience |
Mature Landscaping with Beautiful Trees
Accent Japanese Maple Adjacent to Entrance
Low Maintenance Modern Landscaping Blocks Around the House
Newly Installed Deck, Fountain, and Step at Front Entrance
Utility |
Wall-hung condensing boiler – 2017
Insulated garage door – 2013
Whole house water filter – 2010
Highlights |
It is a quintessential Mid-Century Modern – the home was completed in 1958.
The house is a subtle show piece - the linearity of the curb view exudes design maturity and simplicity at its finest.
The numerous patio doors and large windows bring the outside in – regardless of whether you are enjoying breakfast in the dining room or relaxing in the living room.
The layout and flow of the main level is open concept – with each space feeling private, yet unrestricted when moving throughout the home.
The chef-worthy kitchen is an unexpected gem of the house - the St Charles Cabinetry and Stainless Countertops balance commercial utility perfectly with the organizational cleverness and colorful joviality that most kitchens can only dream of providing. The ceramic cooktop continues the appearance of cleanliness and uninterrupted linearity through the kitchen; the vent above is modern and powerful making the cooking experience enjoyable for all in the house. The dishwasher is quick and effective, flanking the sink with a pull-out trashcan making the layout extremely convenient. There is an amazing amount of well-thought-out storage within the cabinets – which means the kitchen always looks neat and you always have access to everything you need.
The house is incredibly well built, while exercising cutting-edge efficiencies of post-and-beam introduced in the Mid-Fifties. The massive old-growth Fir wooden beams, visible in the Master Bedroom and at both ends of the gable roof are a striking feature and one that would be exceedingly difficult to obtain in a new home. The cork and linoleum flooring on the main level facilitates ease of living and guaranteed cleanliness while boasting the fact of being natural materials.
The quiet setting of Holly Hill Farms welcomes wildlife to frequent the subdivision. The nightly quiet hooting of Eastern Screech owls are a sign of a thriving local ecosystem.
Recognition & Awards |
In 1961, “Plan 3106” of Holly Hill Farms (an adjacent, Holly Lake-facing home) was featured in Better Homes and Gardens.
TIME Magazine named Farmington Hills as the best place to live in Michigan.
Holly Hill Farms received a Beautification Award from the City of Farmington Hills.
Additional Information |
4 Bedrooms | 2.5 Bathrooms
Built | 1958
Property Taxes | 2018 Summer - $3,319.87 Winter - $731.40
No Special Assessments
Legal Description |
T1N, R9E, SEC 11 HOLLY HILL FARMS SUB LOT 39
Possession | Immediate
Square Footage |
Bi-Level House - 2,185 sqft
Garage - 500 sqft
Acres | 0.472
Parking | 2 Car | Driveway accommodates 2+ more
Inclusions |
New Matte White KitchenAid Refrigerator
Ceramic Cooktop | Range Hood | Dishwasher | Garbage Disposal
Hunter-Douglas Blinds
All Modern Interior and Exterior Light Fixtures
Documentation and Manuals
Furniture and Accessories: Negotiable
Association |
A very important part of keeping the neighborhood safe, immaculate, and authentic. The association has different committees dedicated to accounting, architecture, beautification, communication, quality, and safety. This is designed to keep property values high and Holly Hill Farms a continuously magical and desirable place to live.
Fee | $130 / Year
For Information About the Neighborhood |
General Information & Inquiries
hollyhillsfarms.info@gmail.com
Vice President |
Josiah LaColla
313.354.6778
hollyhillfarms.vicepresident@gmail.com
Treasurer |
Ken Snodgrass
248.851.7618
nosvamos1948@gmail.com
Architectural Committee |
Adrienne Davies
248.229.6563
hhfarchitecturalcommittee@gmail.com
Important Links |
Holly Hill Farms Original Detroit Free Press Opening Article
Holly Hill Farms Website
Oakland Press Article about TIME Magazine
Farmington Hills Tax Information
o https://bsaonline.com/?sitetransition=true&uid=316


